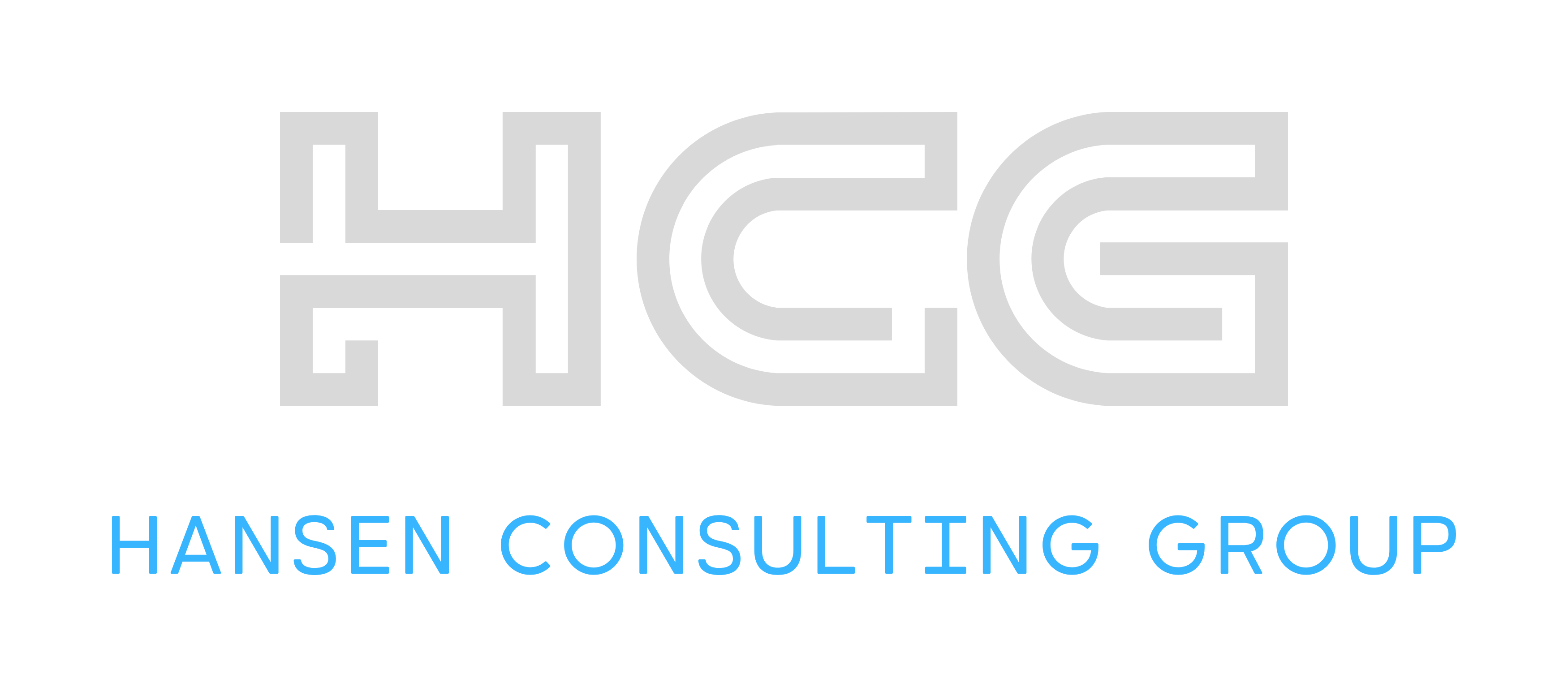
Project Name: Core 42
Location: Minneapolis, MN
Services Provided: Scan to BIM/4D Animation/Drafting
HCG undertook a challenging project to deliver a detailed 3D Revit model and 4D simulation for the installation of a 50-ton generator in a highly congested urban environment. The scope of work encompassed:
- 3D Scanning and Modeling: Receiving precise 3D scans of the existing building layout, including upper floors and adjacent streets, and developing a comprehensive Revit model of the generator rooms. This model integrated all mechanical, electrical, plumbing (MEP) systems, structural beams, and architectural details.
- 4D Animation Simulation: Utilizing the BIM model to simulate a detailed crane lift plan, visualizing the placement of the generator through the roof.
- Crane Pick Plan Development: Designing a strategic crane pick plan that accounted for site-specific constraints and operational safety.
Key Challenges and Solutions:
- Congested Worksite: With limited maneuvering space, we employed innovative lift simulations to optimize crane placement and operations, minimizing disruptions to surrounding areas.
- Minimizing Demolition: Our meticulous modeling and planning reduced the need for excessive demolition of existing structures, saving time and resources.
- Unknown Variables: Tackling uncertainties such as determining the optimal crane type and lift path, we devised flexible solutions to accommodate multiple lift scenarios.
This project exemplified HCG’s expertise in leveraging cutting-edge technology and meticulous planning to execute complex construction tasks with precision. Our commitment to innovation and problem-solving enabled us to deliver a safe, efficient, and seamless solution tailored to the unique challenges of this urban project.
Back to Projects
